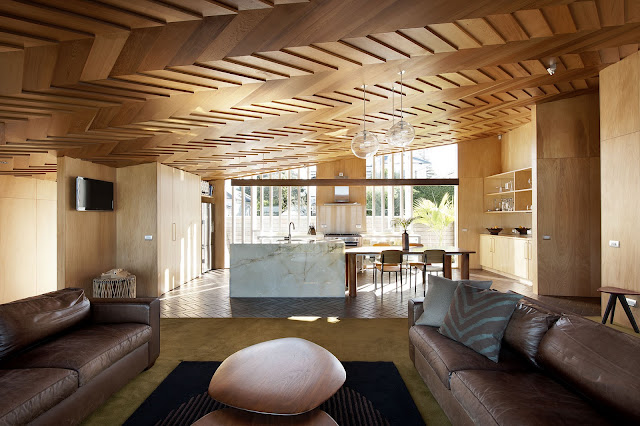We like the sublime, sweet offerings of dessert restaurant and patisserie Milse (pronounced 'Mil-say', and is Gaelic for 'sweet') as much as we like its dramatic interior.
The cocoon-like space in Auckland's Britomart opened recently and supplies desserts to neighbouring Ortolana restaurant as well as hosting diners at tables of its own, and offering takeout. The space was designed by Cheshire Architects. HOME editor Jeremy Hansen spoke to Nat Cheshire about the design, and to Milse's executive pastry chef Brian Campbell about the amazing food. These photographs are by David Straight. HOME What was your brief for the space, and how did you go about filling it?
NAT CHESHIRE, CHESHIRE ARCHITECTS Within this left-over back-alley space we needed to offer an immersive and transformative experience, shaping spaces around some of the most ambitious dessert cooking in the country. We were inspired by the Arabian history of dessert-making to create an interior that folds together the crystalline structure of sugars and the delicate tracery of carved wooden moucharaby panels.
HOME How does it feel to be in the space?
NAT CHESHIRE The goal is a world of quiet delight within a chaotic left-over geometry surrounded by service lanes and delivery trucks outside. Milse has a cave-like intensity within the quiet complexity of its filigree surface. We hope this means it feels like another world entirely.
HOME I remember people eating their feelings at Death by Chocolate in the 80s. How is Milse different from the dessert restaurants of that era?
BRIAN CAMPBELL, EXECUTIVE PASTRY CHEF I think people are now eating a lot more casually – it’s the norm to restaurant-hop. Our approach is to focus on the best of seasonal products as well as showcasing premium ingredients such as chocolate and spices to give people an amazing dessert experience, whether they’re eating in or taking away.
HOME What’s your favourite thing on the menu at the moment?
BRIAN CAMPBELL I like the passionfruit and apple salted caramels.
NAT CHESHIRE I am trying to eat my way through everything, one hemispherical salted caramel gelato cake at a time.Milse is at 27 Tyler Street, Britomart, Auckland, ph 09 368 9487 (no reservations accepted).




































